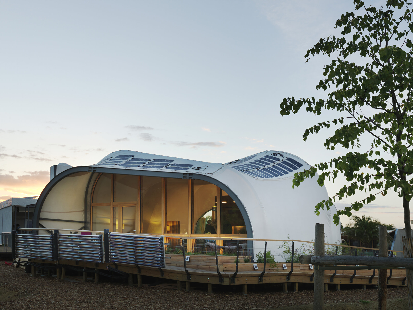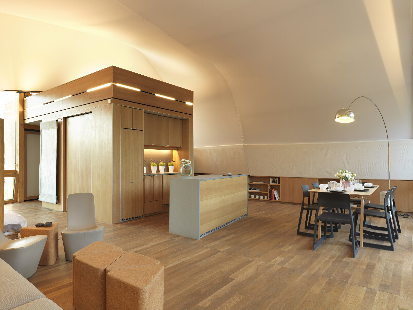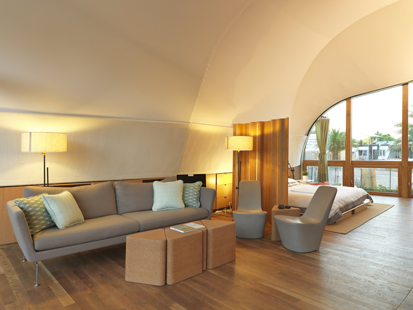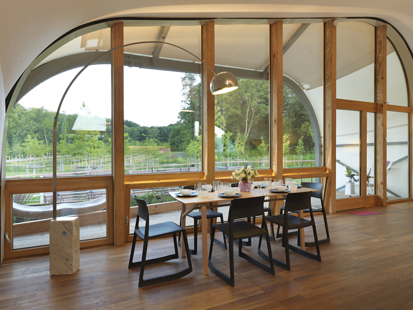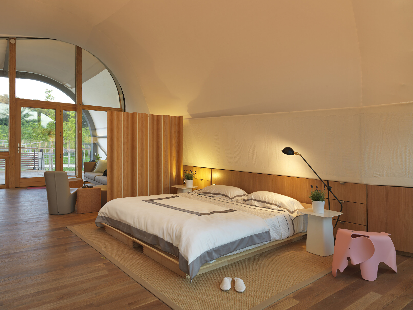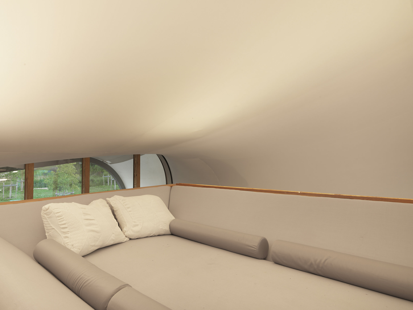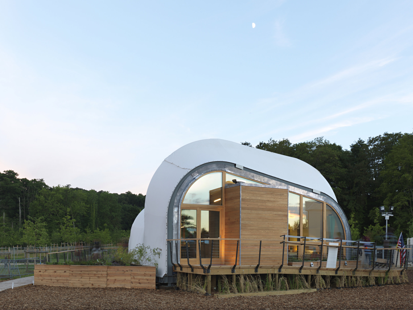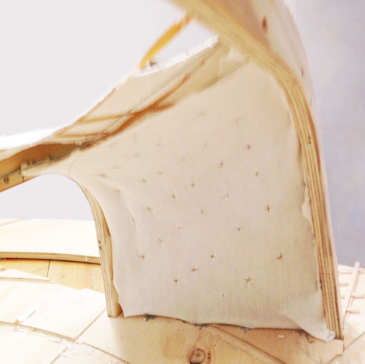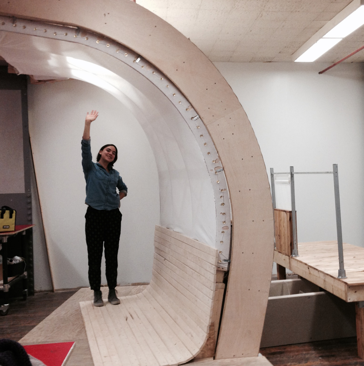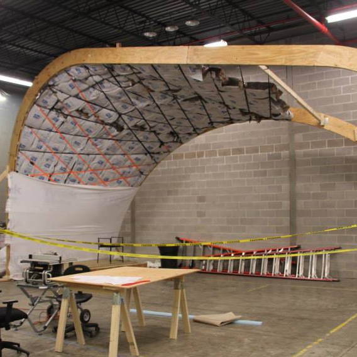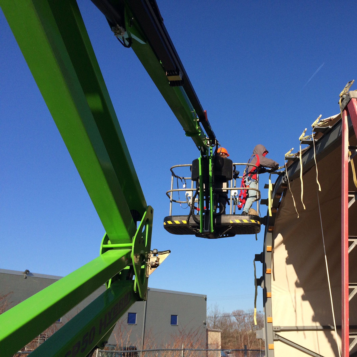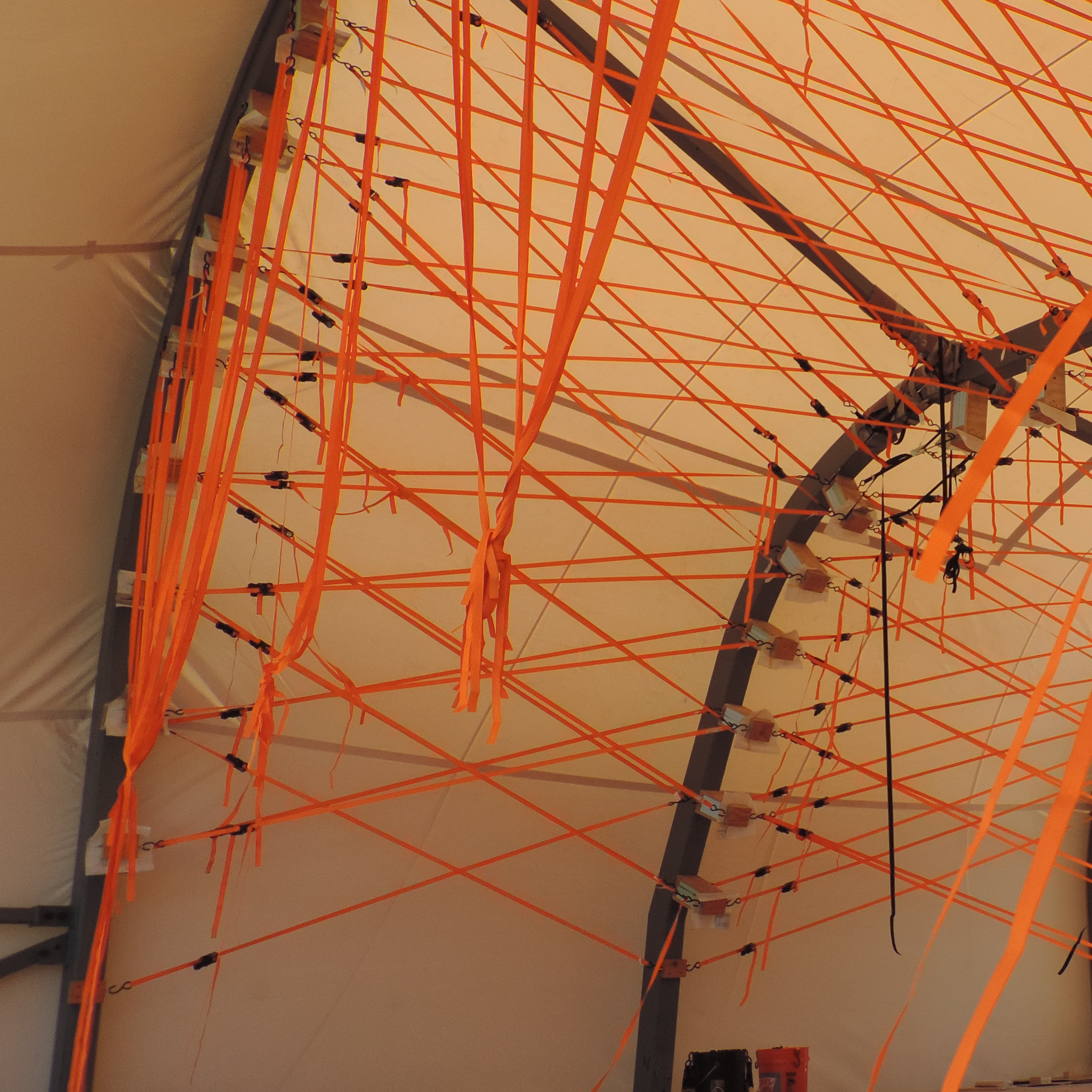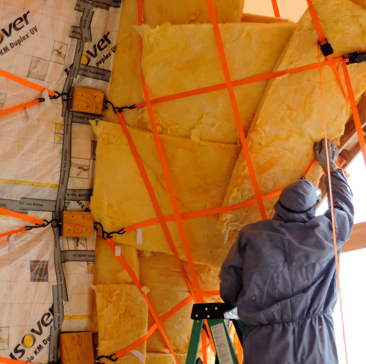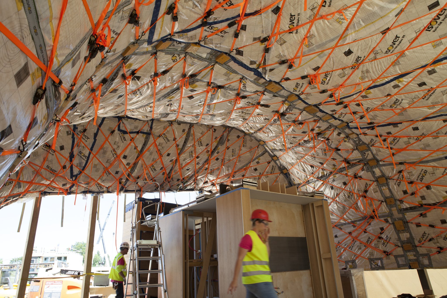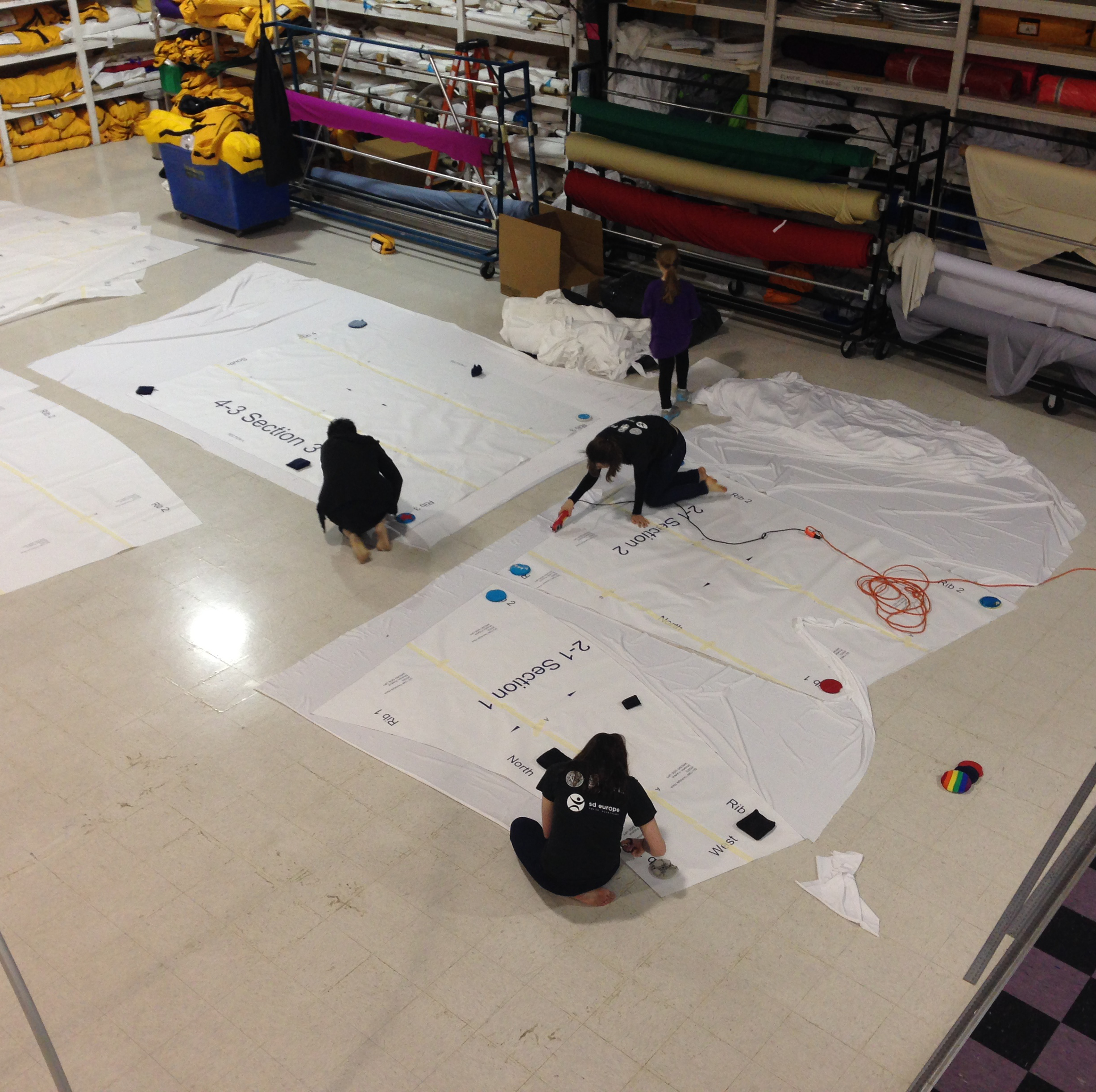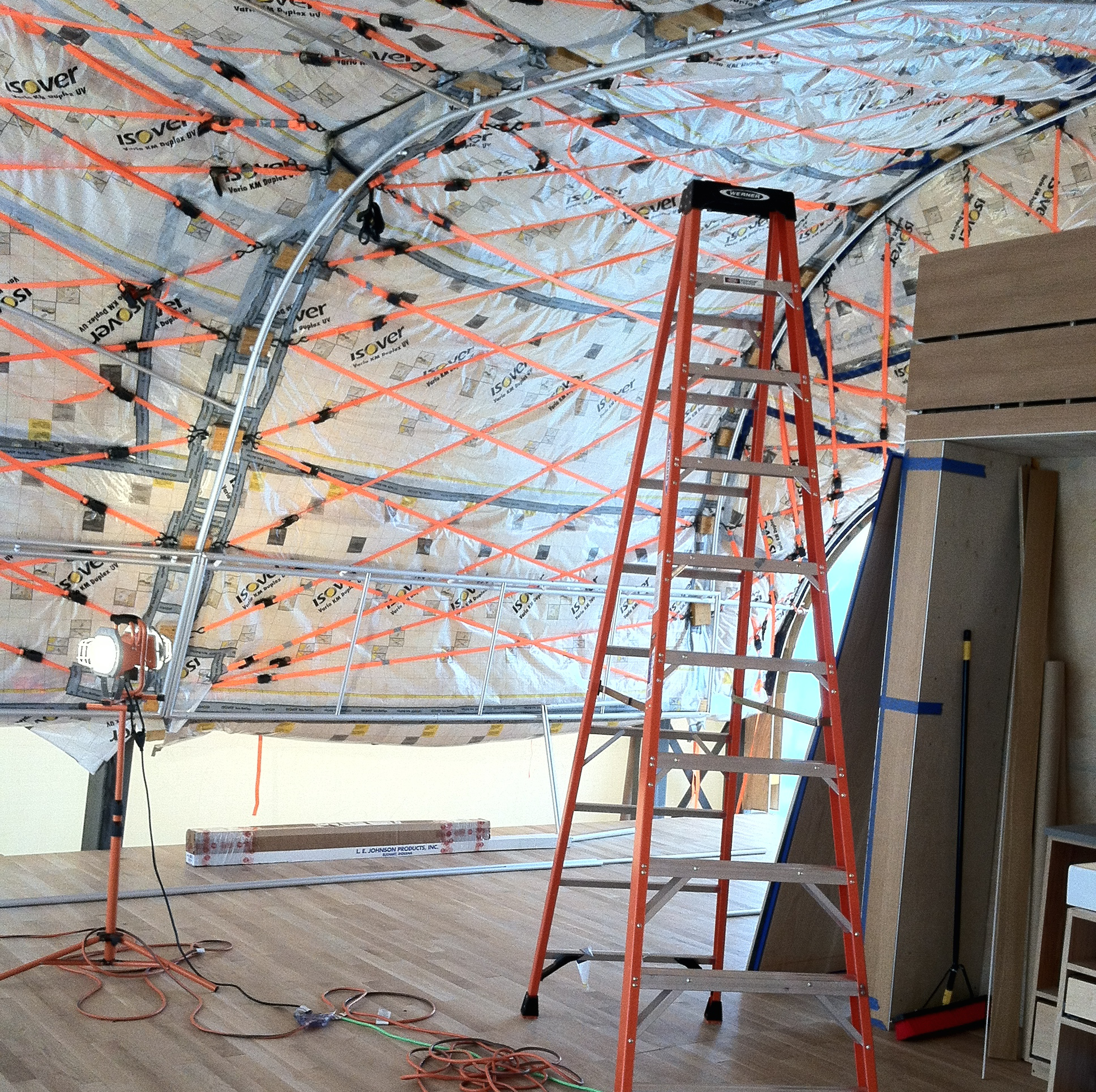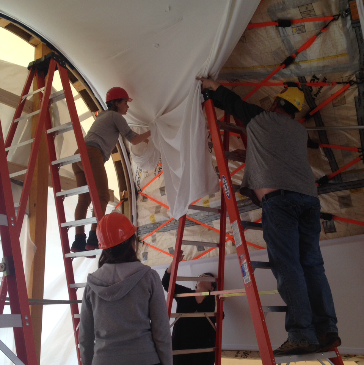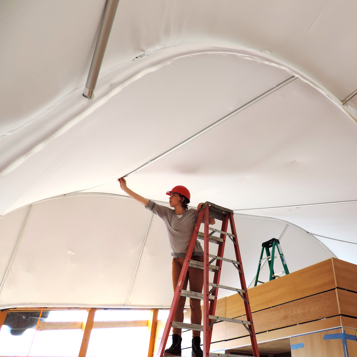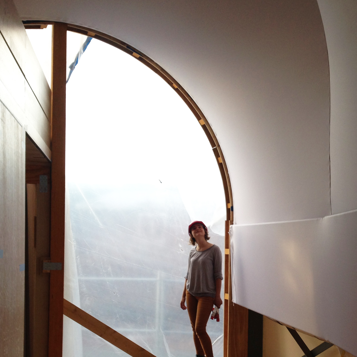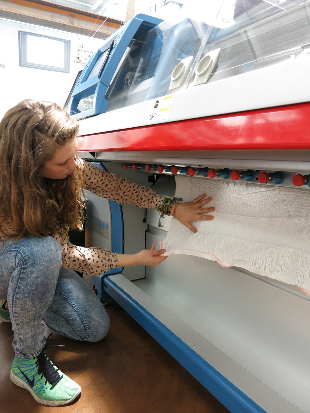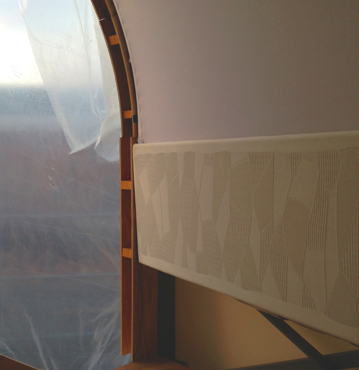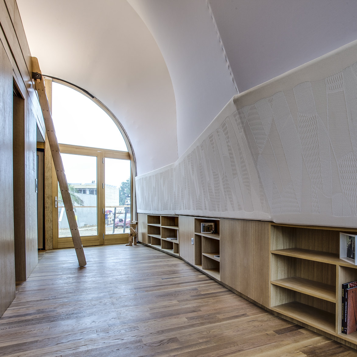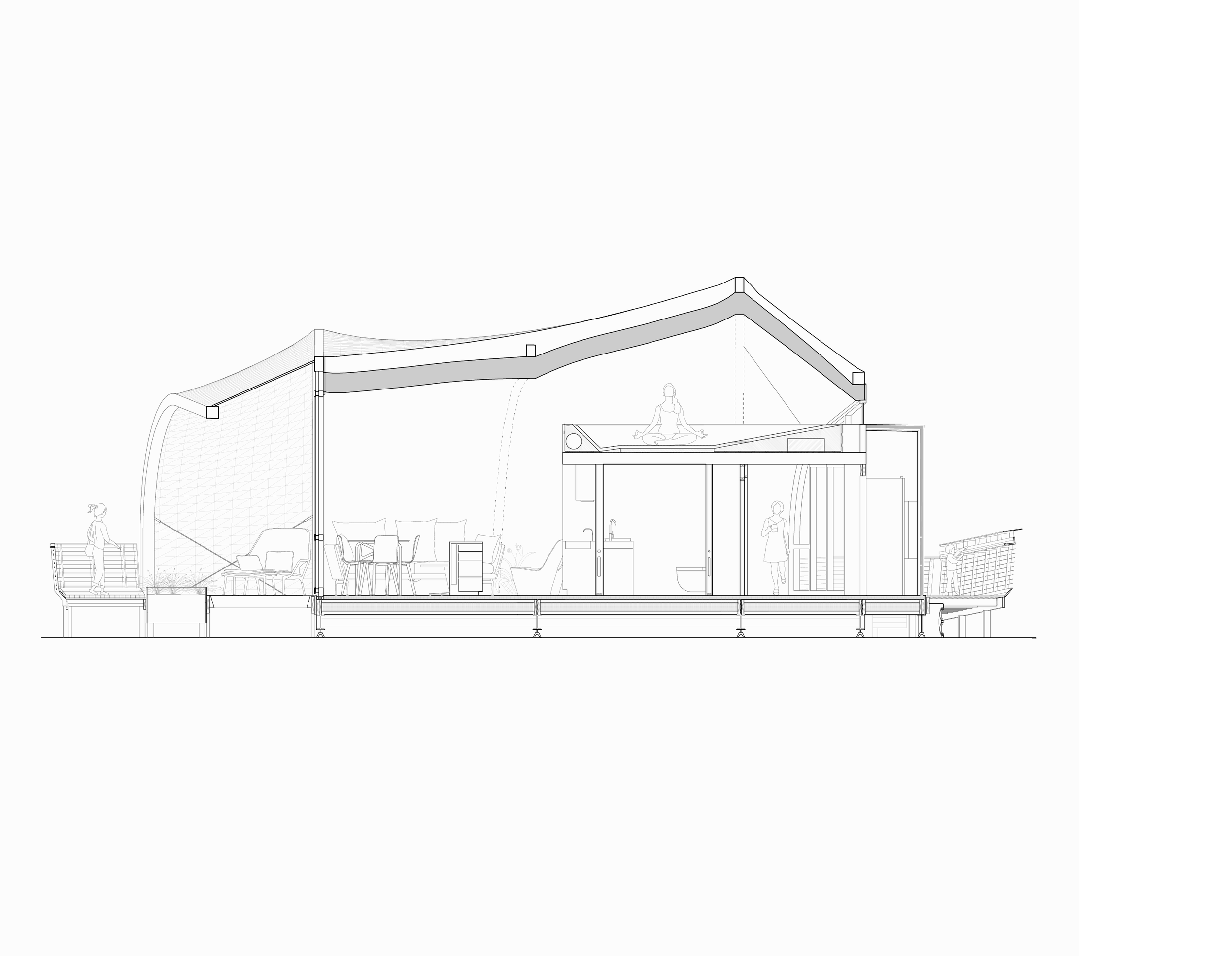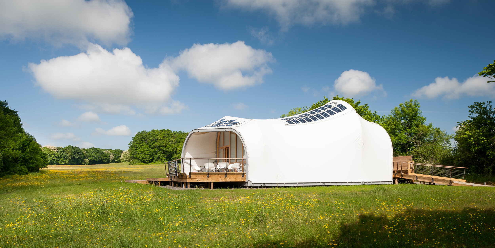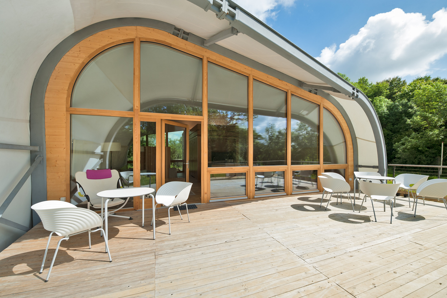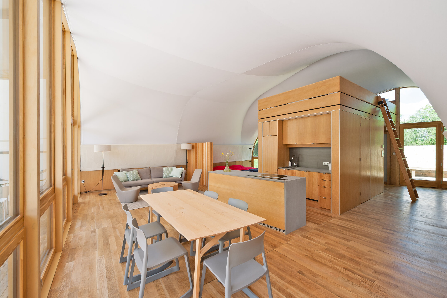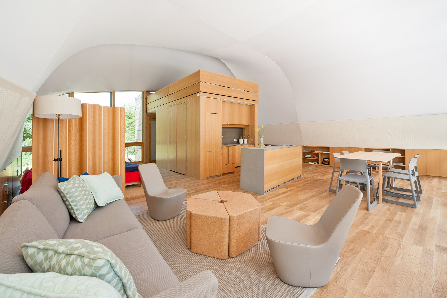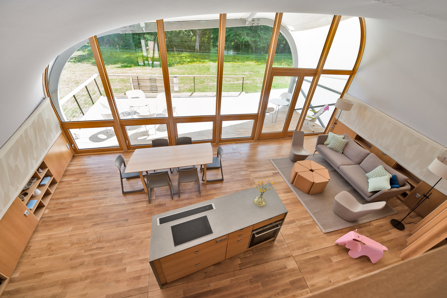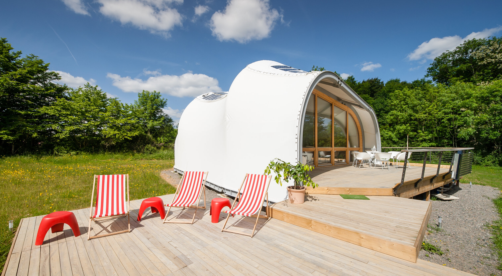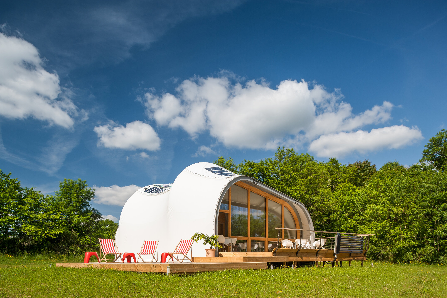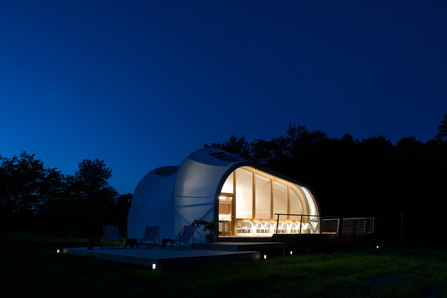Interview with French news channel, France 3, regarding our Solar Decathlon project “Techstyle Haus” and its installation at the Domaine de Boisbuchet. 2013
Solar Decathlon: Techstyle Haus
2011-2014. Providence RI USA, Versailles France.
Techstyle Haus is a quantum leap in architectural innovation—a textile Passive House that defies conventions and traditional sustainable design paradigms. By inventing an entirely new building technology, meticulously tailored to harness the extraordinary properties of high-performance textiles, advanced materials, and the most advanced building science practices - the state-of-the-art housing solution set a new standard for sustainable bio-mimetic design.
From 2011-2014, our multidisciplinary team leveraged advanced modeling, cutting-edge fabrication techniques, and science-based practices to create a new rural-urban housing typology. This innovative structure is optimized to work synergistically with nature, while being able to resist extreme weather conditions and fire mitigation performance requirements, creating a robust building envelope. By seamlessly integrating science based research and high-standards for excellence in design - we gave birth to a next generation housing solution optimized for the 21st century. The house was presented at the 2014 Solar Decathlon Europe in the gardens of Versailles, France.
Today, the home is permanently installed at the Domaine de Boisbuchet in the South of France, a renowned research center for art and design, where the house is a testament to the harmonious fusion of sustainability, technology, and nature-based design - ushering in the future of living through a new age of alternative housing solutions with a higher order of flexibility, performance, and design.
Throughout Techstyle Haus, I was the student team leader. As a team of 35 students, we developed the first passive solar powered house constructed out of high-performance textiles.
PROGRAM MANAGEMENT
Managed competition application, team, logistics, and events in Providence
(USA), Erfurt (Germany), Versailles, and Paris (France)Co-developed partnership with the Domaine de Boisbuchet (Lessac, France), and coordinated the installation of TechStyle Haus and project repairs post competition
Developed sponsorship strategies, marketing material, and project partnerships
Raised over $1.2 million in funding
Lead the development of the energy efficient textile building envelope with an interdisciplinary team
DESIGN & INNOVATION
Sourced code-compliant textile finishes for the textile wall assembly
Invented the hyperbolic and bio-mimetic prefabricated insulation system through an iterative design, advanced prototyping, and energy modeling process with internal and external partners to meet the Passive House Standard
Codeveloped the bio-mimetic exterior building envelope and PV system with internal and external partners to meet the Passive House Standard
Led an interdisciplinary team to create the installation system for the interior textile finish and the aesthetic 3D Stoll Knit finish
Designed, fabricated, and installed each layer of the textile building envelope to create a prefabricated textile product system for ease of assembly off-site and on-site assembly
Developed rural-urban master plan for the Domaine de Boisbuchet in Lessac France
ARCHITECTURAL DESIGN
& BUILDING TECHNOLOGY
Architectural Design
Techstyle Haus sought to challenge traditional notions of sustainable construction and Passive House design through the strategic application of high-performance membranes. The functional application of the textiles combined with the Passive House Standard created an innovative energy efficient building technology - the world’s first Passive textile house. Net Floor Area: 76.68 m2 (825 sq.ft.)
Innovative Building Technology
The sectional perspective above summarizes the key elements of the Techstyle Haus building technology that enabled the housing solution to be a modular textile Passive Haus.
According to the Building Science Corporation, the traditional “perfect wall” is an environmental separator, keeping the outside out and the inside in. To achieve this air-tight and well insulated wall, it must be able to control rain, air, vapor and heat.
Moving from the exterior of the wall to the interior, the Techstyle Haus building technology incorporate a comprehensive system of layered advanced materials to act as a continuous weather barrier, air barrier, and a highly flexible thermal resistant envelope at a U-Value of 0.1067135, with code compliant fire resistant materials. Each layer is designed to perform optimally to control rain, air, vapor and heat, through an innovative lightweight and flexible layering system.
The materials commonly used to achieve this performance are generally ridged and heavy, requiring a long, complicated, and laborious process during the construction of the wall. Our team used the competition as a unique research platform, taking the rules and regulations that a traditional house has to responded to, and bent them to create a space focused on a unique relationship between the material and the performance application.
THE COMPETITION
The Solar Decathlon Competition
The impetus for the three-year project began with submitting Techstyle Haus to the 2014 Solar Decathlon Europe (in Versailles France). The competition asks 20 university teams to design, fundraise, and build, their own solar powered house - an ideal learning experience if you want to understand what it means to build a home. Throughout the competition, students are asked to build their homes in 10 days or less, followed by 3 weeks of tours by the public and judges, where each team is assessed in five measured and five subjective categories.
Our team’s strategy was to win the “innovation” category, and challenge traditional notions of sustainable architectural design. The system created highly engineered prefab components; resulting in a highly flexible/adaptable wall and roof assembly while efficiently created minimal construction waste.
Day 3 of the 10 day build of Techstyle Haus at the Solar Decathlon competition in Versailles France
PRESS HIGHLIGHTS
“Not only a model of energy efficiency but an elegant piece of design as well.”
July 23, 2014
“A more natural aesthetic that still meets demanding energy standards.”
March 20, 2014
“Seamlessly combining engineering & art”
October 31, 2014
THE DOMAINE DE BOISBUCHET
Visit of the Domaine de Boisbuchet in Lessac France with Laura Briggs, Jonathan Knowles, Alexander von Vegeseck, Schwartz-Clauss and myself. Summer 2013.
Le Domaine de Boisbuchet
Le Domaine de Boisbuchet, is a cultural center for the arts and design in Lessac France. Founded by Alexander von Vegesack (previously the curator of the Centre Pompidou and Vitra furniture) the institution is dedicated to the interdisciplinary development of critical thinking through art and design.
Every summer, the foundation invites prominent architects & designers from around the world, to teach a week-long workshop at the Domaine de Boisbuchet in Lessac France. The foundation’s summer workshops, architectural park, exhibitions and rich community, offer both students and professionals a uniquely creative experience to interact, building, and learn.
Map of the Domaine de Boisbuchet. Techstyle Haus is installed at the far North of the site.
Strategic Partnership
In the development of Techstyle, we sought to develop a partnership with the Domaine de Boisbuchet for three critical reasons:
Address the rural-urban design, transportation, and affordability framework for the Solar Decathlon 2014 Competition.
Find a permanent location for the house in France (reducing project costs).
Build a partnership between RISD and the Domaine de Boisbuchet for future design research and workshop collaboration.
Techstyle Housing for Boisbuchet
While the Domaine de Boisbuchet is able to host workshops in the summer time, the institution is unable to host design seminars year round because it is currently too expensive to heat the existing estate throughout the colder seasons. As a result, we partnered with the Domaine de Boisbuchet to add to their existing portfolio of experimental housing prototypes with in their architectural park, as well as provide a long-term solution to their existing energy efficient housing problem.
After the Solar Decathlon Competition, the team permanently installed Techstyle Haus at the Domaine de Boisbuchet. Installing Techstyle Haus at Boisbuchet enabled our team to design for a long-term development plan, while continuing to monitor and refine the design details of the building assembly.
The Domaine de Boisbuchet plans to build an additional 7 building assemblies - continuing to utilizing the same principles of the initial modular textile housing solution, with a reduced cost of 100,000 thousand dollars per building. The new housing system would provide students and professionals on the campus with an energy efficient housing solution to replace the antiquated and inefficient seasonal housing now in use.
Techstyle Haus has been visited at the Domaine de Boisbuchet by prominent architects such as Norman Foster, Sou Fujimoto, Alexander Brodsky, and many more.
RURAL URBAN APPLICATION
Aggregation design of Techstyle Haus for the Domaine de Boisbuchet, 2014.
Techstyle Haus focused on developing a sustainable rural-urban system, to mitigate the per capita energy consumption of France’s rural landscape.
Throughout the project, I develop the aggregation scheme for Techstyle Haus - creating a new vision for the “non-urban” environment. In developing a rural-urban framework with the Techstyle Haus building technology, the intent is to mitigate suburban sprawl in making rural life more efficient through new approaches to communal living.
The long-term goal for the Domaine de Boisbuchet is to aggregate the Techstyle building technology and deploy a multi-family housing system - creating 10 visitor housing units and one communal Pavilion using the Techstyle assembly. In disseminating the building technology on a communal scale, the rural-urban framework seeks to help rural areas develop sustainable design and lifestyle solutions by creating a housing typology that is low-cost and a zero carbon sources of energy consumption.
Aggregation design of Techstyle Haus for the Domaine de Boisbuchet, 2014.
TEAM & SPONSORSHIP
Techstyle Hause Team photo in Versailles France. 2014
Techstyle Haus Team
The Techstyle Haus team is comprised of students from Brown University, the Rhode Island School of Design (RISD) from Providence R.I., and the University of Applied Sciences in Erfurt, Germany (FHE). Throughout the project, Brown students provided expertise in engineering, environmental science, and urban studies; RISD students lead the project’s architectural, furniture, textile, and industrial design, and FHE student participated through their expertise in Passive Haus systems and design.
Logos of partners and sponsors of Techstyle Haus. 2014.
Sponsors & Professional Partnerships
Solar Decathlon Europe 2014, Saint-Gobain, Pvillion, BMWi + EnOB, Shawmut Construction, Viessmann, Schneider Electric, HB Welding, Birdair, Hines, Relco, Taco, HVAC, Vitra, Ximedica, Zola European Windows, 475 High Performance Building Supply, Aspen Aerogels, Bison Innovative Products, Capone Iron Corporation, Chicago Metal-Rolled Products, DAAD, Daikin, Domaine de Boisbuchet, Kinder Industries, Kering, Microsoft, Groupe ADP, Mid-City Steel, National Lumber, Orange, Huttopia, Phase Change Energy Solutions Europe, Philips Color Kinetics, SETEC Engineering Simpson, Gumpertz & Heger, Stoll, Tigo Energy, Transformit, U.S. Department of State, 3M Fibers, Unique Metal Works, American Aerial Equipment, Amorim, Bank of America, Branch River Plastics, Casa del Bianco Design, Within Reach, Dickson Textiles, DPR construction, East Coast Cabinet Components, F.W. Webb Company, Home Depot, Intesis, Kaldewei, Leonard Safety Equipment, Luca’s Upholstery, Michael Freitas Plumbing and Mechanical, Murdock Webbing, Robert Bosch Tool Corporation, Simpson Strong-Tie, Smart Pot, The Cable Connection, Theben KNX, Utilidata, VIS Design, VTX Industries Ltd. Workstead.
Over the project’s 3 years of development, from submitting the winning proposal to the competition to the final touches on the Haus for it’s final installation in Boisbuchet, the overall budget for the Techstyle Haus project ultimately added up to a 1.2 million dollars - of which the final cost for the house itself was approximately 300,000 USD. As one of the initial founding members of the project and the student team leader; I was heavily involved in developing the competition proposal, partnerships, project sponsorship, design development, project coordination, and the house construction. Of the partnerships we built, I was largely responsible in sourcing, developing, and working with all partners who are underlined.

